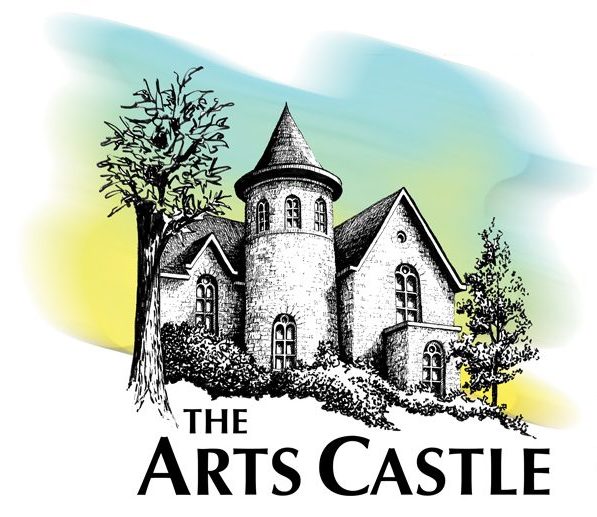PLEASE NOTE: Self guided tours are available during normal office hours; guided tours MUST be scheduled with the Castle office prior.
OUR HISTORY
The construction of “The Arts Castle” was completed in 1854 as a private residence for George W. Campbell and his wife, Elizabeth. She was the daughter of William Little, a pioneer, and founder of Delaware, who gave the couple the land on which The Castle stands as a wedding gift. The Campbells had 4 children, Frank, John, Catherine, and Bessie.
The architecture is in the Romanesque Revival Style popular in the mid-19th Century. The Castle is built of blue limestone from the Blue Limestone Quarry, which was founded by Mr. Little and later owned and operated by Mr. Campbell. The quarry is now the nearby Blue Limestone Park. This distinctive stone has also been used in several other notable Delaware buildings including St. Peter’s Episcopal Church, also located on Winter Street.
While George came from a newspaper heritage, his real eminence was his skill and passion as a horticulturalist. In 1850, he traveled to China representing our government and returned with the ginkgo tree, an Asian tree with fan shaped leaves, that he planted at the front of the property. It still sheds its golden leaves in that very same place today. To the east and north of his “castle” were greenhouses and vineyards in which he grew the world famous Delaware Grape which in fact today is the number one table grape in Japan. In addition, George grew plants, vegetables and fruits which he marketed in a catalog and distributed all around the country.
In 1898, George died in the house which was subsequently sold by Elizabeth to Ohio Wesleyan University. For the next 70 years it was known as Lyon Art Hall and housed the OWU art department. Many renovations were made during that time, such as the addition of the ballroom, the construction of the central staircase, and changes to The Castle’s front porch. The ballroom was a large art studio, and the basement was the domain of Ohio Wesleyan’s sculpture, bronze casting and print making students.
Beginning in 1969, The Castle returned to private ownership. The building was sold to Dr. and Mrs. Melvin Vulgamore. He was on the Ohio Wesleyan faculty and his wife Nan was a music instructor at the Columbus School for Girls. Their combined passion for music led to many guest recitals in their home and ballroom including the Peking Opera. The Vulgamores continued their roomby-room renovations until he accepted an administrative position in Michigan and moved away.
In 1979, architect Roger Koch and his wife bought the house. The Kochs transformed the grounds and completed The Castle’s transition from an institutional building into an elegant private home. The Parlor was a living room, The Fiber Arts Studio was a dining room, the executive office was the kitchen, and there were four spacious bedrooms and a lavatory upstairs.
Mr. Jay Maynard and his wife bought The Castle in 1983, then sold it to the Delaware County Cultural Arts Association in 1986. The Association was formed through the vision and hard work of Mrs. Joy Kaser, Mrs. Fran Hutchinson, and a group of dedicated Delaware community leaders. And so, the original Campbell House became The Arts Castle, and its mission continues today which is “dedicated to nurturing the creative energies of the residents of Delaware County and surrounding areas by offering full access to a variety of multi-arts experiences such as classes, workshops, performances, exhibitions, and special events”.
CASTLE ROOMS
FIRST FLOOR
Looking at The Castle from Elizabeth Street, any part of the structure that is stone is a part of the original building. Ohio Wesleyan University acquired the Campbell House in 1898 and named it Lyon Art Hall which housed the art department for nearly 70 years. In the very early 1900’s, OWU nearly doubled the size of the original Campbell House by adding the back part of the building which is stuccoed.
As you walk down the hallway, the Executive Office on your right was once a dining room for the Campbell household. The office on your left was the kitchen. Perhaps the current ladies’ restroom just beyond served as a back stairway for the servants.
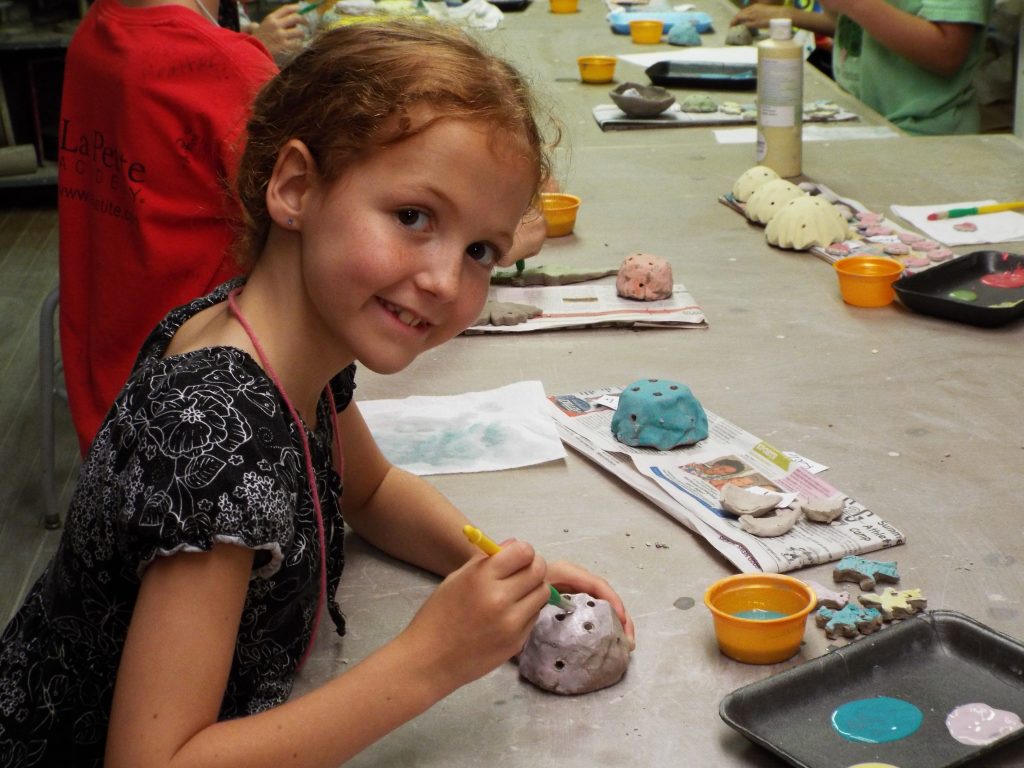
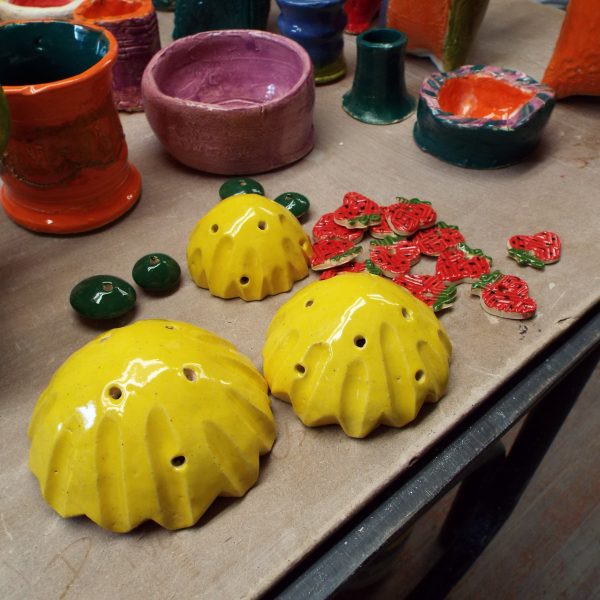
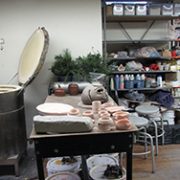
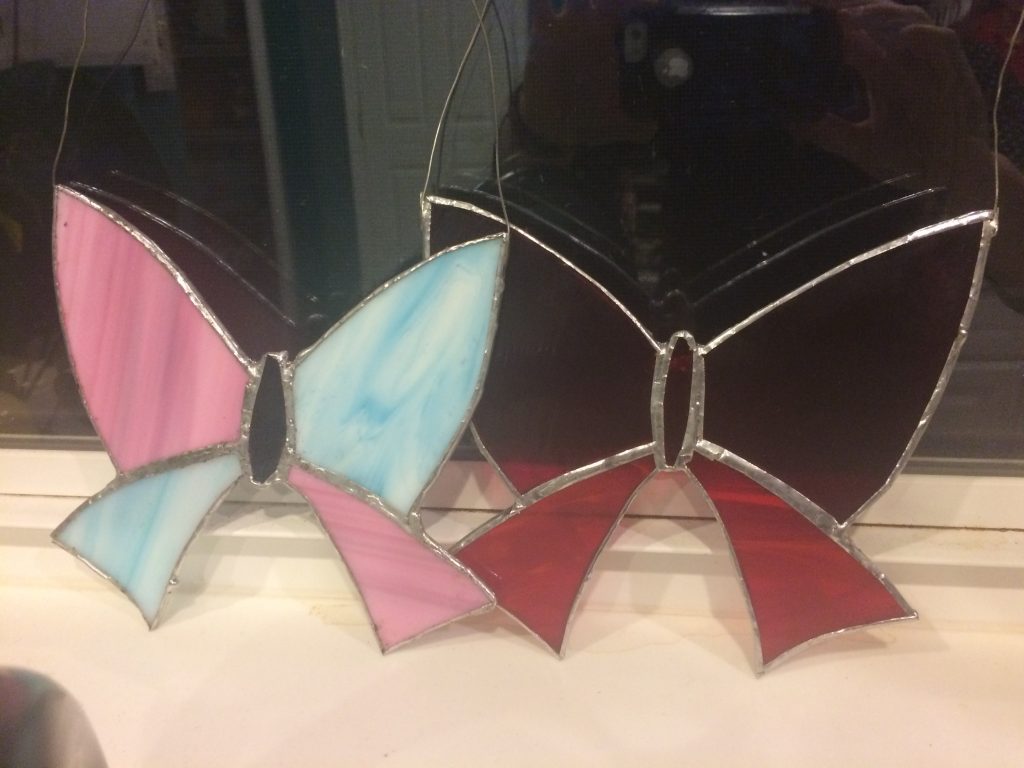
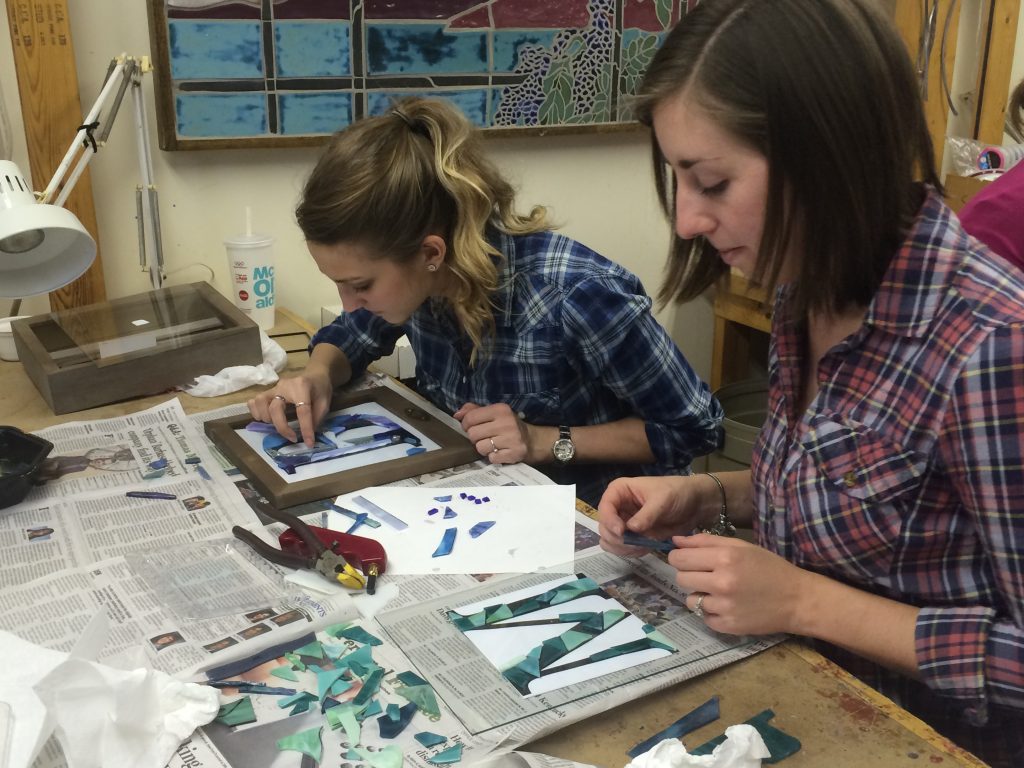
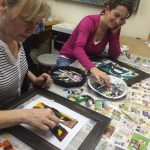
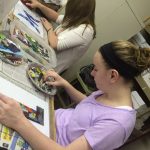
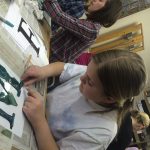
Ceramics and Jewelry Studios
At the end of the entry hall, turning left takes you to a small kitchen and the Jewelry Studio, the room on the right with large tables, where a variety of jewelry-making and stained glass classes and workshops are held.
To the left, you will find the Ceramics Studio. Pottery instruction takes place here throughout the year.
Both the Ceramics and Jewelry Studios were added on by OWU in the early 1920’s.
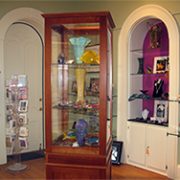
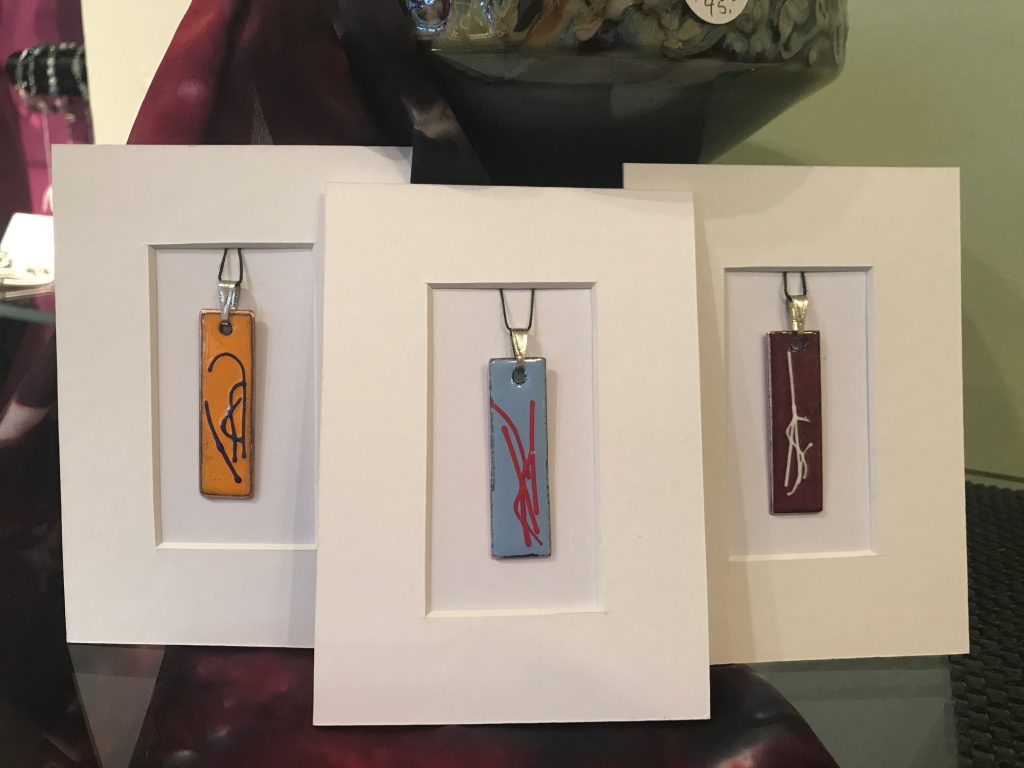
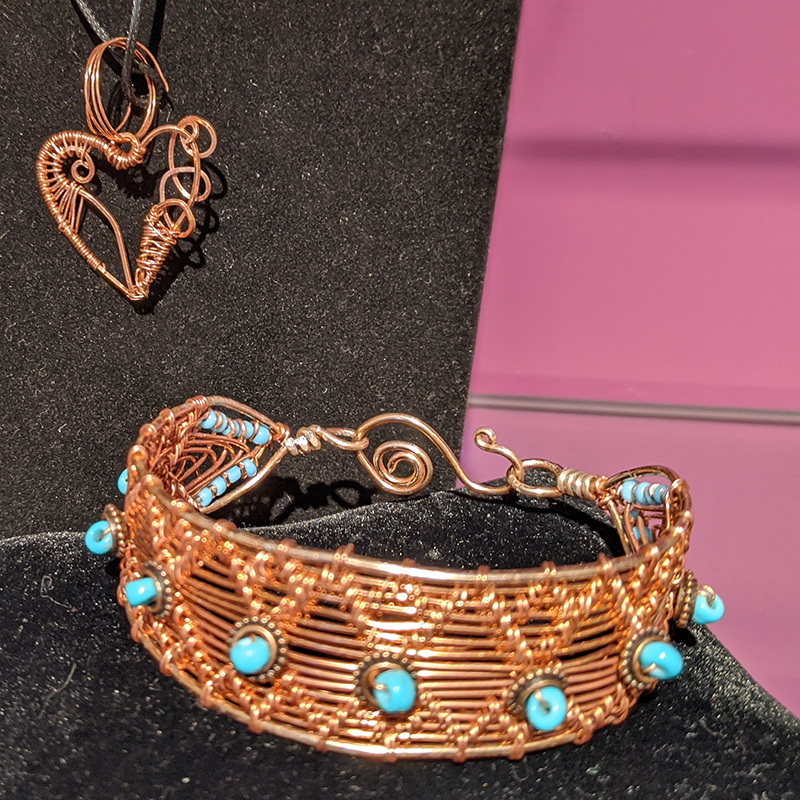
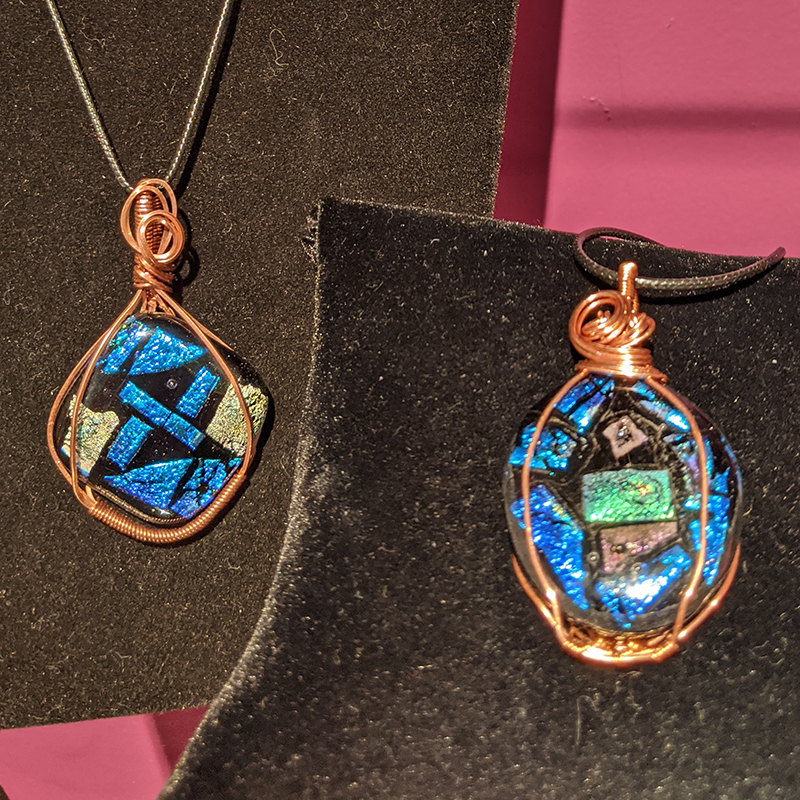
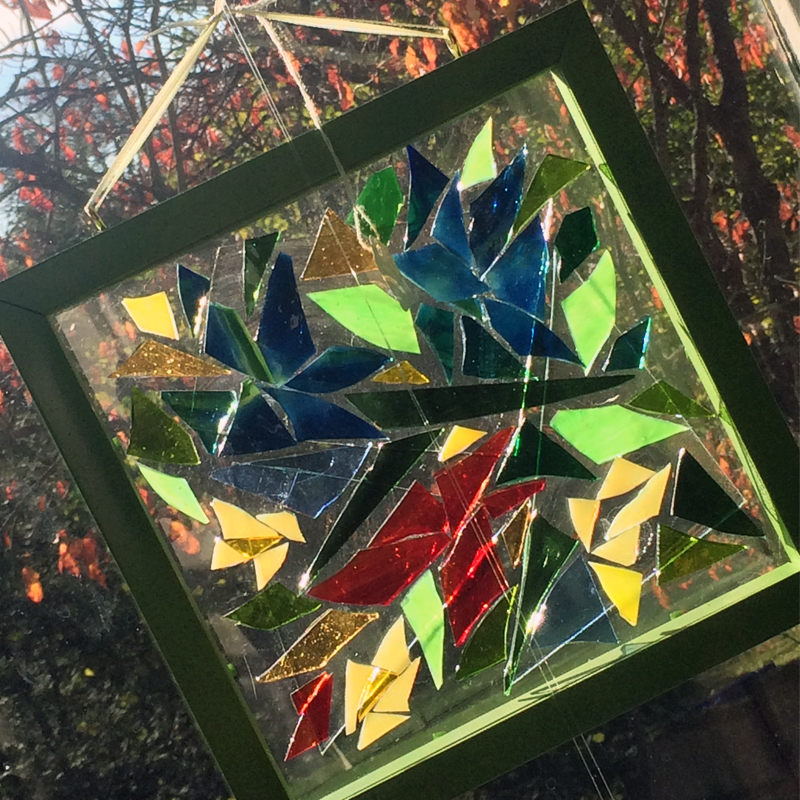
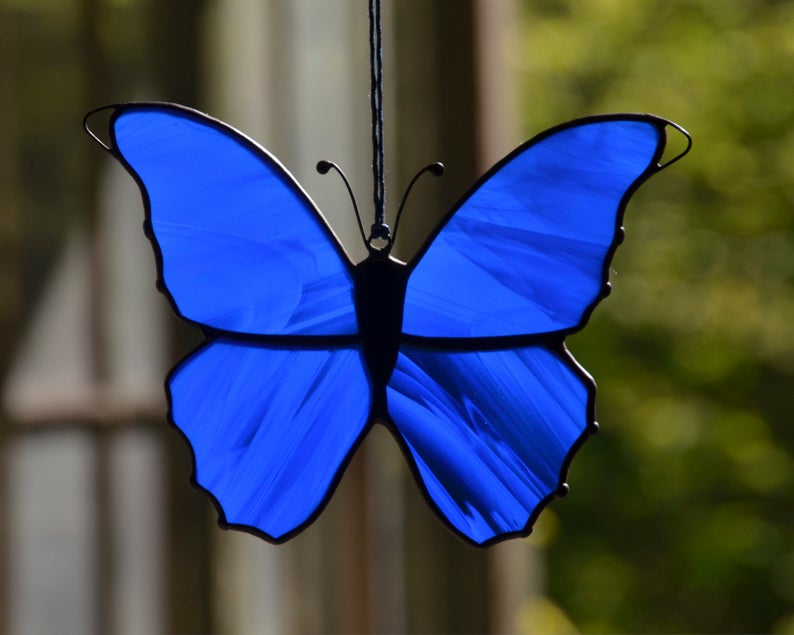
The Fiber Art Studio
Walking down the hallway to your right is the entry hallway or foyer. On the right is The Fiber Art Studio where you’ll find students enjoying machine sewing classes, wool felting, quilting, knitting and more. Stop by to see our newest studio!
The Foyer or “Living Hall’
The magnificent arched window in the foyer was often the talk of the town when it framed huge Christmas trees during all its private ownership periods. The Arts Castle has carried on the tradition for many years during its popular Castle Arts Affair in early November.
The doorway to the left of the front window leads to the front porch and the long flight of brick steps down the hillside. The ginkgo tree which was planted in 1850 by George Campbell can be seen towering over The Castle in the front yard.
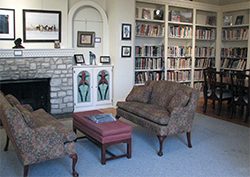
The Parlor/Library
The next room you come to is The Parlor. When the Campbell family resided in the house, the room was only half its size. The library section was added on during the Lyon Art Hall renovation and it was used it as a still life art studio, where they draped all the windows so ambient light wouldn’t interfere with the overhead lights.
Dr. and Mrs. Melvin Vulgamore installed the floor-to-ceiling bookshelves in the early 1970’s to accommodate their extensive collection. Today, students and residents can borrow books and learn about nearly every facet of the arts from The Arts Castle library.
If you take a moment to picture this room in candlelight with a crackling fire in the fireplace, it is easy to imagine how elegant and cozy winter evenings with friends must have been when the Campbell’s lived here.
SECOND FLOOR
The Staircase
The wide, beautiful central staircase was added by OWU to make upstairs access easier for students and faculty. But they also had some fun with it: occasionally the staff would cover the steps with plywood and heavy cardboard, dust the surface with cornmeal, and everyone took turns sliding down it. Pillows and cushions were piled in front of the foyer window to keep sliders inside the building. To make another run, people went up the spiral staircase. Ebb Haycock remembers a cow being brought up the stairs but doesn’t recall how it came back down.
The Ballroom
At the top of the stairs is another focal point of The Arts Castle—The Grand Ballroom. This space is used for dance, drama and yoga classes, as a gathering place for Castle formal and informal events and is available to rent for private functions and weddings.
Lyon Art Hall created the room to house the art classes of renowned OWU artist and lecturer Jarvis Stewart.
The fire escape outside the lovely French doors was installed in the early 1920’s after an accidental blaze started in the kitchen.
Painting and Drawing Studio
The long room used for painting and drawing instruction these days was probably half its current size in Mr. Campbell’s time. This was probably the Campbell’s master bedroom because of its fireplace.
Music Studio
This charming, small room is ideal for individual music instruction and was one of the original Campbell House bedrooms.
Children’s Studio
This room was another bedroom when the Campbell’s lived in the house. Fiber arts and other small classes are taught in this space.
The Art Closet and Kitchen
Take the few steps down at the left side of The Ballroom entrance and you come to the art closet on the left and a large kitchen on the right. This kitchen is used to prepare food for special events being hosted in the Ballroom but doubles as the site for other fun, messy classes such as macarons, giant cookie creations, and gingerbread houses. The kitchen was part of the original house – possibly another bedroom with a back stairway providing access to the downstairs. The art closet might have been yet another bedroom as there were a total of 6 bedrooms when the Campbell’s originally resided in the house.
